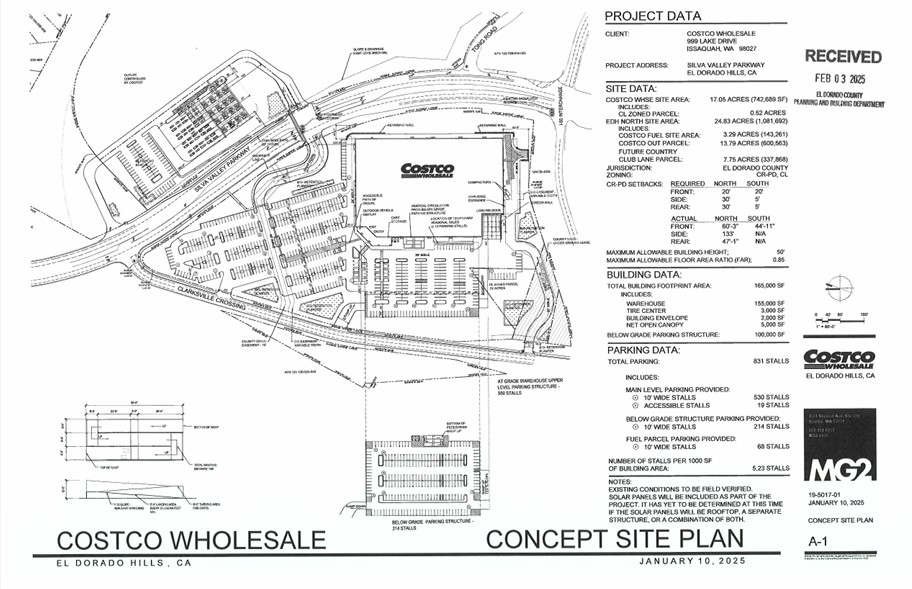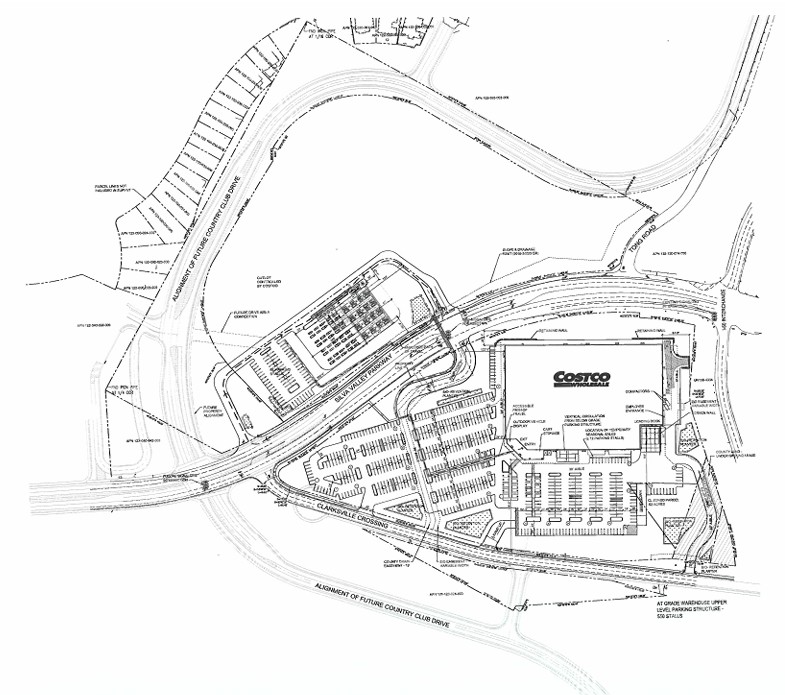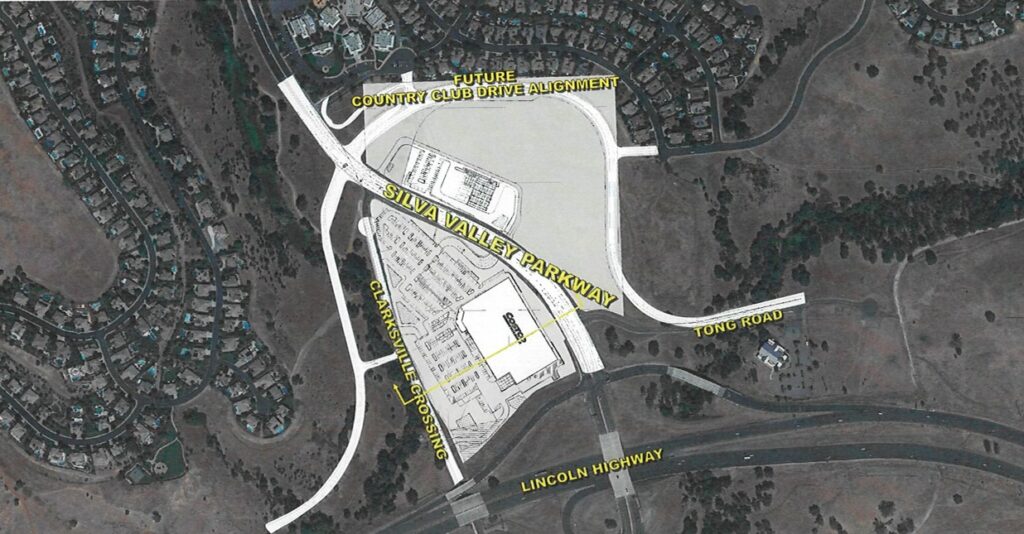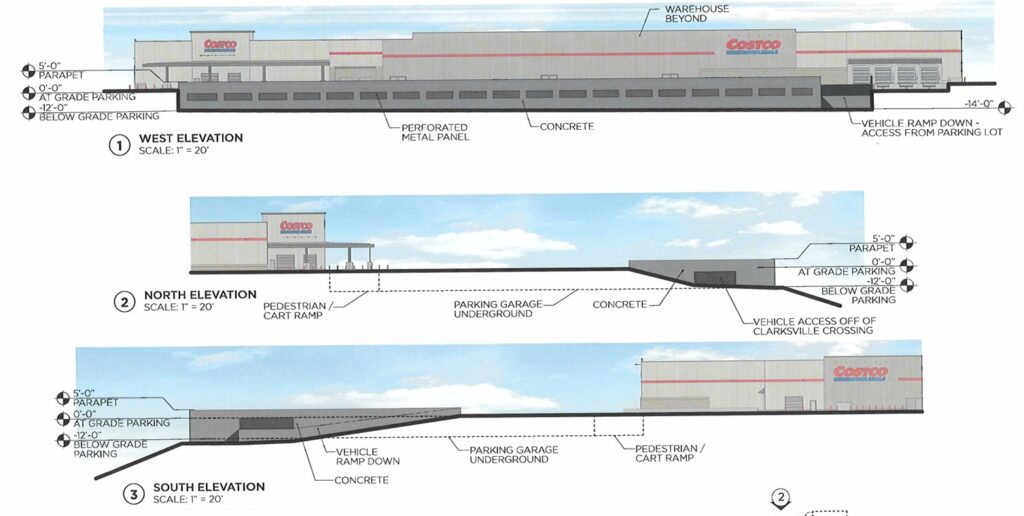EDH 52 Costco PROJ21-0003 CUP-R21-0024 Z17-0004 P17-0007 S17-0017 PD15-0001 CUP23-0012 V22-0001 Project 20278 Development Plan
Notice of Preparation for a DRAFT Environmental Impact Report and Revised Scoping Meeting (March 10 2025)
The El Dorado County Planning Division, Discretionary Planning Unit, is releasing the attached revised Notice of Preparation (NOP) for a draft Environmental Impact Report (DEIR) for the El Dorado Hills Costco project (project) (File Nos. PD15-0001, CUP23-0012, V22-0001) located in unincorporated El Dorado County (County). The DEIR is being prepared in accordance with the California Environmental Quality Act (CEQA) (Public Resources Code [PRC] Sections 2100 et seq. and the CEQA Guidelines (14 California Code of Regulations [CCR] Sections 1500 et seq). The project and location are briefly described below.
PROJECT DESCRIPTION: Planned Development Permit (PD15-0001) for a Costco Wholesale Member Warehouse retail store and Costco Wholesale fuel facility; Conditional Use Permit (CUP23-0012) for a tire center, outdoor vehicle display, and recurring outdoor Christmas Tree sales; Variance (V22-0001) to allow building-attached signage square footage area beyond the current allowance in the El Dorado County Zoning Ordinance. The property, identified by Assessor’s Parcel Numbers 122-720-002, -003, -018, -019, -020, and -021, consists of 43.26 acres, of which 13.79 acres are to remain undeveloped, and is located adjacent to the north of the U.S. Highway 50 and bisected by Silva Valley Parkway, in the El Dorado Hills area, Supervisorial District 1.
PROVIDING COMMENTS:
El Dorado County is soliciting written comments from public agencies, organizations, tribes, and individuals regarding the scope and content of the environmental document. Because of time limits mandated by State law, comments should be provided at the earliest possible date, but no later than 5:00 p.m. on, March 31, 2025. Please send written comments to: El Dorado County Development Services Department-Planning Services, Attention: Cameron Welch, 2850 Fairlane Court, Placerville, CA 95667 or via email: EDHCostco@edcgov.us.
SCOPING MEETING:
The County of El Dorado will hold a scoping meeting to receive comments regarding the scope and content of the environmental document and answer general questions regarding the environmental process. The meeting will be on March 10, 2025 from 6:00 p.m. to 8:00 p.m. at the El Dorado Hills Fire Station, Station 85, located at 1050 Wilson Boulevard, El Dorado Hills, CA 95762.
 Loading...
Loading...2024/25 Project Documents
DESCRIPTION AND PURPOSE OF THE REQUEST
revised December 18, 2024 (partial)
Costco Wholesale (Costco) is pleased to submit this revised project description in connection with its revised planning application. The revised project includes a new Costco Member Warehouse, Fuel Facility, and associated site improvements (the “project”) on Silva Valley Parkway, just west north of US Route 50 (US 50) in El Dorado County. The Member Warehouse is proposed south of Silva Valley Parkway, and the Fuel Facility and Costco employee parking lot is proposed north of the Parkway. The remainder of the North Site would include an out parcel that is not planned for development at this time.
The property is located north of US 50 and Tong Road, east of Clarksville Crossing, and is bisected by Silva Valley Parkway. The northern portion of the property is approximately 24.83 acres (EDH 52 – North Site) and includes APNs: 122-720-0019, 20, and 21. All the parcels are undeveloped, and 122-720-21 (6.57 of 7.75 acres) is primarily reserved for the future extension of County Club Drive to Silva Valley Parkway, which is not part of the project.
The southern portion of the site is approximately 18.42 acres (EDH 52 – South Site) and includes APNs:122-720-018, 02, and 03. A portion of 122-720-003 and a portion of the unused former Tong Road right-of-way between Silva Valley Parkway and Clarksville Crossing are proposed to be utilized for site access. The 1.38-acre portion of 122-720-018 west of Clarksville Crossing on the South Site will not be developed as part of the project site, resulting in a net development site of 17.05 acres.
In addition to the revised planning application for the project, this revised application seeks to withdraw a series of applications associated with a prior AKT development proposal that is no longer part of the project. See below for a summary of entitlements requested. The project is within the Planned Development Overlay zone such that a Planned Development Permit is required. The Planned Development Permit will address the signage for the project. This project description is for purposes of evaluating the project’s environmental impacts under the California Environmental Quality Act (“CEQA”).
The maximum building area for the Member Warehouse on the South Site will be approximately 165,000 square feet and includes, without limitation, a Costco warehouse retail center, tire sales and installation, optical exams and optical sales, hearing aid testing and sales, food service preparation and sales, meat preparation and sales, bakery and sales of baked goods, and alcohol sales. Temporary outdoor sales may occur within the parking field adjacent to the warehouse for seasonal sales, such as Christmas trees from late November through December. The members only Fuel Facility on the North Site will include a maximum 13,000 square foot open canopy and a 200 square foot controller enclosure.
 Loading...
Loading...March 10, 2025 Scoping Meeting Presentation Slides
 Loading...
Loading...PDF file size too large for on page viewer – click to view full file





Project #PROJ21-0003 (requires FREE TRAKiT login)
Description:
EDH Costco project
Type:
PROJECT
Subtype:
Planner:
Status:
PROCESSING
Applied:
10/12/2021
Approved:
Closed:
Expired:
Complete:
2/19/2025
Incomplete:
Linked Activities:Project(s)
| CUP23-0012 | CONDITIONAL USE PERMIT | PROCESSING |
| V22-0001 | VARIANCE | PROCESSING |
| 20278 | DEVELOPMENT PLAN | PROCESSING |
| Attachments: | |
| V22-0001_Variance Application.pdf | V22-0001_Variance Application.pdf |
| El Dorado Hills Costco Plans Package sufficient for revised NOP.pdf | El Dorado Hills Costco Plans Package sufficient for revised NOP.pdf |
| V22-0001_Variance Application-updated.pdf | V22-0001_Variance Application-updated.pdf |
| Costco Transmittal Letter-Response to County Comments-Variance Application.pdf | Costco Transmittal Letter-Response to County Comments-Variance Application.pdf |
| Costco Revised Application Complete Letter 2-19-2025.pdf | Costco Revised Application Complete Letter 2-19-2025.pdf |
| Costco Resubmittal Plans Package.pdf | Costco Resubmittal Plans Package.pdf |
| Annexation Limits.pdf | Annexation Limits.pdf |
| 25.02.12.El Dorado Hills CA_Planning Package_A-11, A-13.pdf | 25.02.12.El Dorado Hills CA_Planning Package_A-11, A-13.pdf |
| Resubmitted Plans Scanned and Date Stamped 12-18-2024.pdf | Resubmitted Plans Scanned and Date Stamped 12-18-2024.pdf |
| Resubmittal Docs Scanned and Date Stamped 12-18-2024.pdf | Resubmittal Docs Scanned and Date Stamped 12-18-2024.pdf |
| Draft FAQ responses Scanned and Date Stamped 12-16-2024.pdf | Draft FAQ responses Scanned and Date Stamped 12-16-2024.pdf |
| Costco Revised Application Incomplete Letter 12-30-2024.pdf | Costco Revised Application Incomplete Letter 12-30-2024.pdf |
| 24_1218_EDH52 Project Description_submitted.pdf | 24_1218_EDH52 Project Description_submitted.pdf |
| 24_1218 Transmittal Letter.pdf | 24_1218 Transmittal Letter.pdf |
| 24_1218 Responses to County Comments.pdf | 24_1218 Responses to County Comments.pdf |
| 24_1204_Plan Set Combined_compressed.pdf | 24_1204_Plan Set Combined_compressed.pdf |
| FRP received 8-28-2024.pdf | FRP received 8-28-2024.pdf |
| Costco Revised Application Incomplete Letter.pdf | Costco Revised Application Incomplete Letter.pdf |
| EDH-52 Costco Oak Resources Tech Report.pdf | EDH-52 Costco Oak Resources Tech Report.pdf |
| 19_EDH-52 Costco Biological Study 20_1130.pdf | 19_EDH-52 Costco Biological Study 20_1130.pdf |
| 17_EDH-52 Costco Aquatic Resources 20_1130.pdf | 17_EDH-52 Costco Aquatic Resources 20_1130.pdf |
| 13_EDH-52 Costco Parcel Map 18_0620.pdf | 13_EDH-52 Costco Parcel Map 18_0620.pdf |
| 10_EDH-52 Costco Facilities Improvement Letter 23_0914.pdf | 10_EDH-52 Costco Facilities Improvement Letter 23_0914.pdf |
| 06_EDH-52 Costco App – Environmental Questionnaire 24_1023.pdf | 06_EDH-52 Costco App – Environmental Questionnaire 24_1023.pdf |
| 05_EDH-52 Costco Vicinity Map 24_0905.pdf | 05_EDH-52 Costco Vicinity Map 24_0905.pdf |
| 04_EDH-52 Costco Assessors Map 24_1023.pdf | 04_EDH-52 Costco Assessors Map 24_1023.pdf |
| 03_EDH-52 Costco Recorded Grant Deed (Small Parcel).pdf | 03_EDH-52 Costco Recorded Grant Deed (Small Parcel).pdf |
| 03_EDH-52 Costco Recorded Grant Deed (Large Parcel).pdf | 03_EDH-52 Costco Recorded Grant Deed (Large Parcel).pdf |
| 02_EDH-52 Costco Letter of Authorization 24_1024.pdf | 02_EDH-52 Costco Letter of Authorization 24_1024.pdf |
| 01_EDH-52 Costco App – PD 24_1023.pdf | 01_EDH-52 Costco App – PD 24_1023.pdf |
| 01_EDH-52 Costco App – CUP 24_1023.pdf | 01_EDH-52 Costco App – CUP 24_1023.pdf |
| 00_EDH-52 Costco Transmittal Letter.pdf | 00_EDH-52 Costco Transmittal Letter.pdf |
| 00_EDH-52 Costco Submittal Checklist.pdf | 00_EDH-52 Costco Submittal Checklist.pdf |
| 00_EDH-52 Costco Project Description.pdf | 00_EDH-52 Costco Project Description.pdf |
| 00_EDH-52 Costco Plan Set 2 of 2.pdf | 00_EDH-52 Costco Plan Set 2 of 2.pdf |
| 00_EDH-52 Costco Plan Set 1 of 2.pdf | 00_EDH-52 Costco Plan Set 1 of 2.pdf |
| 00_EDH-52 Costco County Comment Response Letter.pdf | 00_EDH-52 Costco County Comment Response Letter.pdf |
| Large Plans_PD15-0001_06-26-2023.pdf | Large Plans_PD15-0001_06-26-2023.pdf |
| Landscaping Plans_PD15-0001_06-26-2023.pdf | Landscaping Plans_PD15-0001_06-26-2023.pdf |
| Zoning Maps_PD15-0001_06-26-2023.pdf | Zoning Maps_PD15-0001_06-26-2023.pdf |
| REVISED_Application Packet_PD15-0001, P17-0007, CUP23-0012, LLA21-0009, V22-0001_06-26-2023.pdf | REVISED_Application Packet_PD15-0001, P17-0007, CUP23-0012, LLA21-0009, V22-0001_06- |
CUP23-0012 (requires FREE TRAKiT login)
Description:
EDH Costco Misc Uses – see Notes
Type:
CONDITIONAL USE PERMIT
Subtype:
Planner:
Status:
PROCESSING
Applied:
7/13/2023
Approved:
Closed:
Expired:
Complete:
2/19/2025
Incomplete:
Linked Activities:Parent Project
| PROJ21-0003 | PROJECT | PROCESSING |
| Attachments: | |
| Large Plans_PD15-0001_06-26-2023.pdf | Large Plans_PD15-0001_06-26-2023.pdf |
| Landscaping Plans_PD15-0001_06-26-2023.pdf | Landscaping Plans_PD15-0001_06-26-2023.pdf |
| Zoning Maps_PD15-0001_06-26-2023.pdf | Zoning Maps_PD15-0001_06-26-2023.pdf |
| REVISED_Application Packet_PD15-0001, P17-0007, CUP23-0012, LLA21-0009, V22-0001_06-26-2023.pdf | REVISED_Application Packet_PD15-0001, P17-0007, CUP23-0012, LLA21-0009, V22-0001_06-26-2023.pdf |
V22-0001 (requires FREE TRAKiT login)
Description:
V22-0001 / EDH Costco Signage Variance
Type:
VARIANCE
Subtype:
Planner:
Status:
PROCESSING
Applied:
3/3/2022
Approved:
Closed:
Expired:
Complete:
2/19/2025
Incomplete:
Linked Activities:Parent Project
| PROJ21-0003 | PROJECT | PROCESSING |
| Attachments: | |
| V22-0001 Variance Application.pdf | V22-0001 Variance Application.pdf |
Project #20278 (requires FREE TRAKiT login)
Description:
PD15-0001/EDH Costco (incl. CUP23-0012, V22-0001)
Type:
DEVELOPMENT PLAN
Subtype:
Planner:
Status:
PROCESSING
Applied:
1/5/2015
Approved:
Closed:
Expired:
Complete:
2/19/2025
Incomplete:
Linked Activities:Parent Project
| PROJ21-0003 | PROJECT | PROCESSING |
Project(s)
| LLA21-0009 | LOT LINE ADJUSTMENT | PROCESSING |
EDH APAC Comments NOP & 3/10/2025 Scoping Meeting
Supporting Documents Incorporated by Reference
 Loading...
Loading... Loading...
Loading...2019 – 2024 Past Project Documents



JULY 12, 2023 – REVISED PROJECT APPLICATION PACKET
 Loading...
Loading...July 12, 2023 Revised Preliminary Ultimate Site Plan (North)
July 12, 2023 Revised Preliminary Interim Site Plan (North)
July 10, 2023 Project Notification Letter to Agencies (TAC Meeting July 31, 2023)
 Loading...
Loading...Project #20278
Description:
PD15-0001/EDH 52 (Z17-0004,P17-0007,CUP-R21-0024,LLA21-0009)
Type:
DEVELOPMENT PLAN
Subtype:
Planner:
Status:
PROCESSING
Applied:
1/5/2015
Approved:
Closed:
Expired:
Complete:
8/4/2021
Incomplete:
Linked Activities:Parent Project
| PROJ21-0003 | PROJECT | PROCESSING |
Project(s)
| LLA21-0009 | LOT LINE ADJUSTMENT | PROCESSING |
| 2 SP2 – PRELIMINARY SITE PLAN ULTIMATE.pdf | 2 SP2 – PRELIMINARY SITE PLAN ULTIMATE.pdf |
| 1 SP1 – PRELIMINARY SITE PLAN INTERIM.pdf | 1 SP1 – PRELIMINARY SITE PLAN INTERIM.pdf |
| REVISED Application Package_Submitted 06262023 | Application Packet 06-26-2023_PD15.pdf |
Project #21424
Description:
Z17-0004 EDH 52 Commercial Center (See PD15-0001)
Type:
ZONE CHANGE
Subtype:
Planner:
Status:
PROCESSING
Applied:
10/10/2017
Approved:
Closed:
Expired:
Complete:
8/4/2021
Incomplete:
| Attachments: | |
| 09-03-2021 | Initial Consultation Letter_PD15-0001,Z17-0004,P17-0007,CUP-R21-0024,LLA21-0009.pdf |
| NOP-Correction_Public Scoping Meeting_EDH 52 Commercial Center | EDH 52 Commercial Center NOP-Correction.pdf |
| 08/23/2021 | NOP_DEIR_Public Scoping Meeting_EDH 52 Commercial Center.pdf |
| Completeness Letter_EDH 52 Commercial Center 08-04-2021.pdf | Completeness Letter_EDH 52 Commercial Center 08-04-2021.pdf |
| Environmental Questionaire.pdf | Environmental Questionaire.pdf |
| 12 – Rezone Exhibit.pdf | 12 – Rezone Exhibit.pdf |
| Slope Exhibit.pdf | Slope Exhibit.pdf |
| Project Area Vicinity Map.pdf | Project Area Vicinity Map.pdf |
| EDH 52_North_South_OverallSitePlan.pdf | EDH 52_North_South_OverallSitePlan.pdf |
Project #CUP-R21-0024
Description:
EDH 52 Commercial Center (See PD15-0001)
Type:
CONDITIONAL USE PERMIT-REVISION
Subtype:
Planner:
Status:
PROCESSING
Applied:
5/7/2021
Approved:
Closed:
Expired:
Complete:
8/4/2021
Incomplete:
| Attachments: | |
| 09-03-2021 | Initial Consultation Letter_PD15-0001,Z17-0004,P17-0007,CUP-R21-0024,LLA21-0009.pdf |
| NOP-Correction_Public Scoping Meeting_EDH 52 Commercial Center | EDH 52 Commercial Center NOP-Correction.pdf |
| 08/23/2021 | NOP_DEIR_Public Scoping Meeting_EDH 52 Commercial Center.pdf |
| Completeness Letter_EDH 52 Commercial Center 08-04-2021.pdf | Completeness Letter_EDH 52 Commercial Center 08-04-2021.pdf |
| CUP-R21-0024 Signed Application Sheet.pdf | CUP-R21-0024 Signed Application Sheet.pdf |
| Self-Storage Elevation P2.pdf | Self-Storage Elevation P2.pdf |
| Self-Storage Elevation P1.pdf | Self-Storage Elevation P1.pdf |
| Self-Storage Color Elevation.pdf | Self-Storage Color Elevation.pdf |
| North Site Self-Storage Elevations (combo).pdf | North Site Self-Storage Elevations (combo).pdf |
LLA21-0009
Description:
EDH 52 Commercial Center (See PD15-0001)
Type:
LOT LINE ADJUSTMENT
Subtype:
Planner:
Status:
PROCESSING
Applied:
5/7/2021
Approved:
Closed:
Expired:
Complete:
8/4/2021
Incomplete:
| Attachments: | |
| 03-25-2022 | Application Packet_V22-0001.pdf |
| 09-03-2021 | Initial Consultation Letter_PD15-0001,Z17-0004,P17-0007,CUP-R21-0024,LLA21-0009.pdf |
| NOP-Correction_Public Scoping Meeting_EDH 52 Commercial Center | EDH 52 Commercial Center NOP-Correction.pdf |
| 08/23/2021 | NOP_DEIR_Public Scoping Meeting_EDH 52 Commercial Center.pdf |
| Completeness Letter_EDH 52 Commercial Center 08-04-2021.pdf | Completeness Letter_EDH 52 Commercial Center 08-04-2021.pdf |
| Slope Exhibit.pdf | Slope Exhibit.pdf |
| Project Area Vicinity Map.pdf | Project Area Vicinity Map.pdf |
| LLA-SITE PLAN.pdf | LLA-SITE PLAN.pdf |
| LLA Legal Description.pdf | LLA Legal Description.pdf |
| Environmental Questionaire.pdf | Environmental Questionaire.pdf |
Application Packet
EDH 52 North and South Overall Site Plan
 Loading...
Loading...2021-04-28 County Resubmittal Costco
The full 29MB non-reduced PDF File is HERE
El Dorado County Planning Department announces Notice of Preparation of Draft Environmental Impact Report and September 8, 2021 Scoping Meeting (VIRTUAL)
CORRECTED Notice of Public Scoping Meeting
EDH APAC Letter Regarding Public Scoping Meeting
UPDATED: Project Notification Letter to affected Agencies: TAC meeting July 31, 2023
A Planned Development Permit, Rezone, Tentative Parcel Map, Lot Line Adjustment and Variance to develop two sites; the southerly site is approximately 17 acres where 156,000 square feet of commercial uses are proposed, the northerly site is approximately 18 acres where a mixed-use development is proposed. The mixed-use development will include 14,000 square feet of neighborhood commercial uses, as well as 304 multifamily units within five four-story buildings, amenities include a pool area, gym and outdoor gathering space, with associated site improvements. The properties, identified by Assessor’s Parcel Numbers 122-720-002, 122-720-003, 122-720-018, 122-720-019, 122-720-020 and 122-720-021, consist of 40.56 acres, and are located directly north of US Highway 50 at the Silva Valley Parkway exit, in the El Dorado Hills area, Supervisorial District 1.
 Loading...
Loading...July 24, 2023 EDH APAC TAC Email
 Loading...
Loading...July 31, 2023 TAC Meeting EDH APAC Comment Letter
